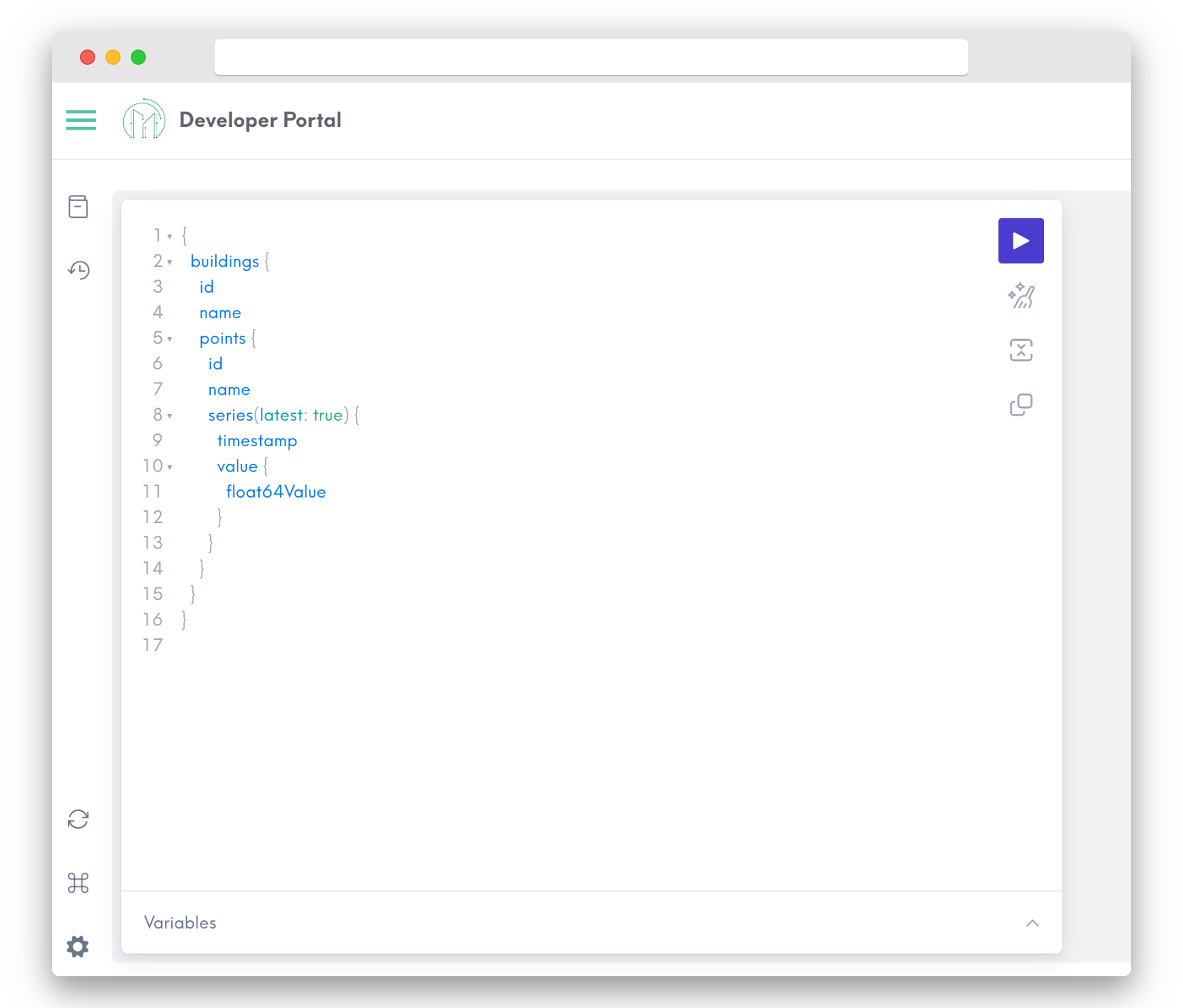 Developer Portal
Developer PortalSandbox
As a way to get started even before connecting Connectors or getting Gateways going, we've put together a Sandbox org that you can enable to test queries with regularly updated, simulated data.
Enabling & Using the Sandbox
To enable the sandbox, go to the Console and look along the top menu bar for a toggle switch that says Sandbox Mode:

Once clicked, you'll be prompted to select the TenantyWorks (Sandbox) org - click Switch and you're in. Everything in this org is available for you to use as long as you'd like. though you can't make changes - it's read only.
One of the easiest ways to work with the Sandbox is to use the GraphQL Explorer:

Write code directly in the window, hit the  button, and the code will pull Sandbox data without the need for an external tool or an access token. You can use the GraphQL Explorer with any org, not just the sandbox - at the top right is a drop down menu that allows you to switch between orgs.
button, and the code will pull Sandbox data without the need for an external tool or an access token. You can use the GraphQL Explorer with any org, not just the sandbox - at the top right is a drop down menu that allows you to switch between orgs.
You can also generate an access token while logged in under the Sandbox and use it with an external tool like Postman, Insomnia, or your own application. More information on how to generate and use tokens can be found in the Authentication & Security section of the docs.
What's in the Sandbox?
Our sandbox makes use of a building simulator powered by EnergyPlus (E+) as its main engine. E+ is a widely known building energy simulation tool that allows users to simulate different aspects related to energy and water consumption in buildings. HVAC systems and controls, lighting, electric equipment, domestic hot water and water use are all available in the simulation. E+ provides an API that allows us to use it as our simulation engine, and to provide it with input variables in real time.
The current building, "Intellicare Infirmary", is an E+ model taken from the PNNL prototype buildings. The building model complies with the ASHRAE 90.1 standard, and has been simulated for the weather conditions of a typical year in Denver, CO using a TMY3 weather file.
General Building Information
- Building Area: 3,804 m2 (40,946 sqft)
- Conditioned Building Area: 3,804 m2 (40,946 sqft)
- 3,004 points available
- There are no chillers or cooling towers in the model
Floors, Zones, Spaces
- Floors: There are 3 floors
- HVAC Zones: There are 118 HVAC zones.
- Lighting Zones: There are 118 Lighting zones (same as HVAC zones)
- Spaces: There are 114 spaces. Same as HVAC zones, excluding the stairwells (there are 3 of them) and elevator (1 elevator). In this model, each HVAC and Lighting Zone has one space.
| Example Points | |||
|---|---|---|---|
| Zone_Air_Temperature_Sensor | Zone_Air_Humidity_Sensor | Zone_Air_Temperature_Setpoint | Zone_Air_Temperature_Sensor |
| Damper_Position_Sensor | Supply_Air_Temperature_Sensor | Heating_Demand_Sensor | Cooling_Demand_Sensor |
| Pressure_Sensor | Return_Air_Humidity_Sensor | Return_Air_Flow_Sensor | Return_Air_Temperature_Sensor |
| Discharge_Air_Static_Pressure_Sensor | Discharge_Air_Humidity_Sensor | Discharge_Air_Flow_Sensor | Discharge_Air_Temperature_Sensor |
| Water_Flow_Sensor | Return_Water_Temperature_Sensor | Supply_Water_Temperature_Sensor | Electric_Power_Sensor |